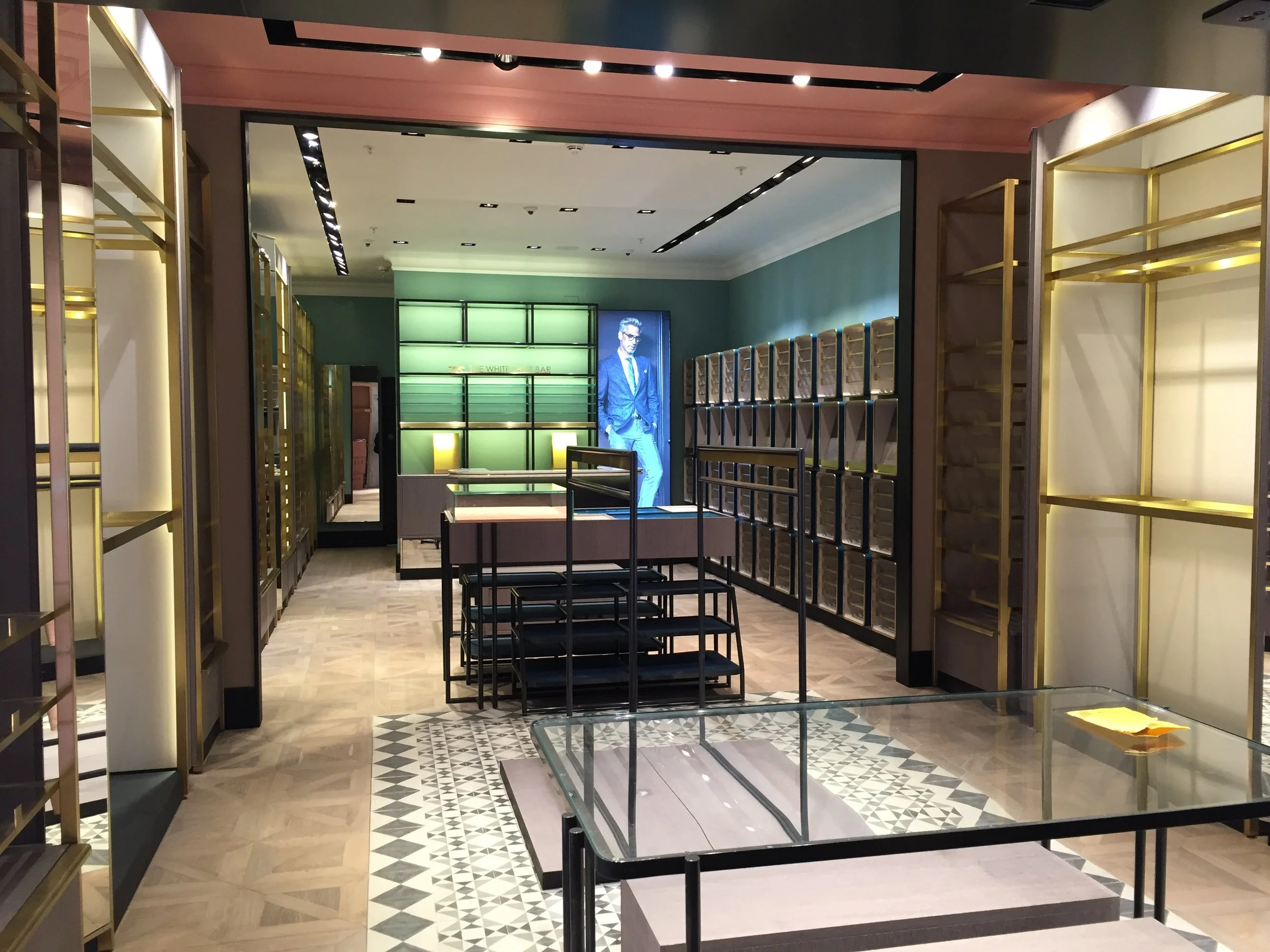











Client: Thomas Pink
Category: Retail
Project Date: 2016
Status: On Site
Design: Virgile+Partners
Well-known shirt specialist, Thomas Pink, required a new approach to their retail identity, helping to bring their numerous stores into line and strengthening their global brand identity. The idea behind this concept was to introduce a new style of Britishness that could be just as relevant in central London as downtown Beijing once the concept was globally exported. The initial focus was to renovate and implement the concept in the Jermyn Street flagship, with sites in London's Heathrow T4, Paddington Station and Time Warner Mall in New York timed to open shortly after.
Project Roles: Senior Designer. Concept development, modelling, visualising, presentation layouts, liaising with clients and contractors, profile detailing packages, site visits and contractor meetings, and presenting to clients, landlords and developers. Senior Visualiser. Creating, developing and directing visual style for all high-level presentations.
This Image: London Heathrow T4 – Visual
Cover Image: London Paddington Station – Visual
