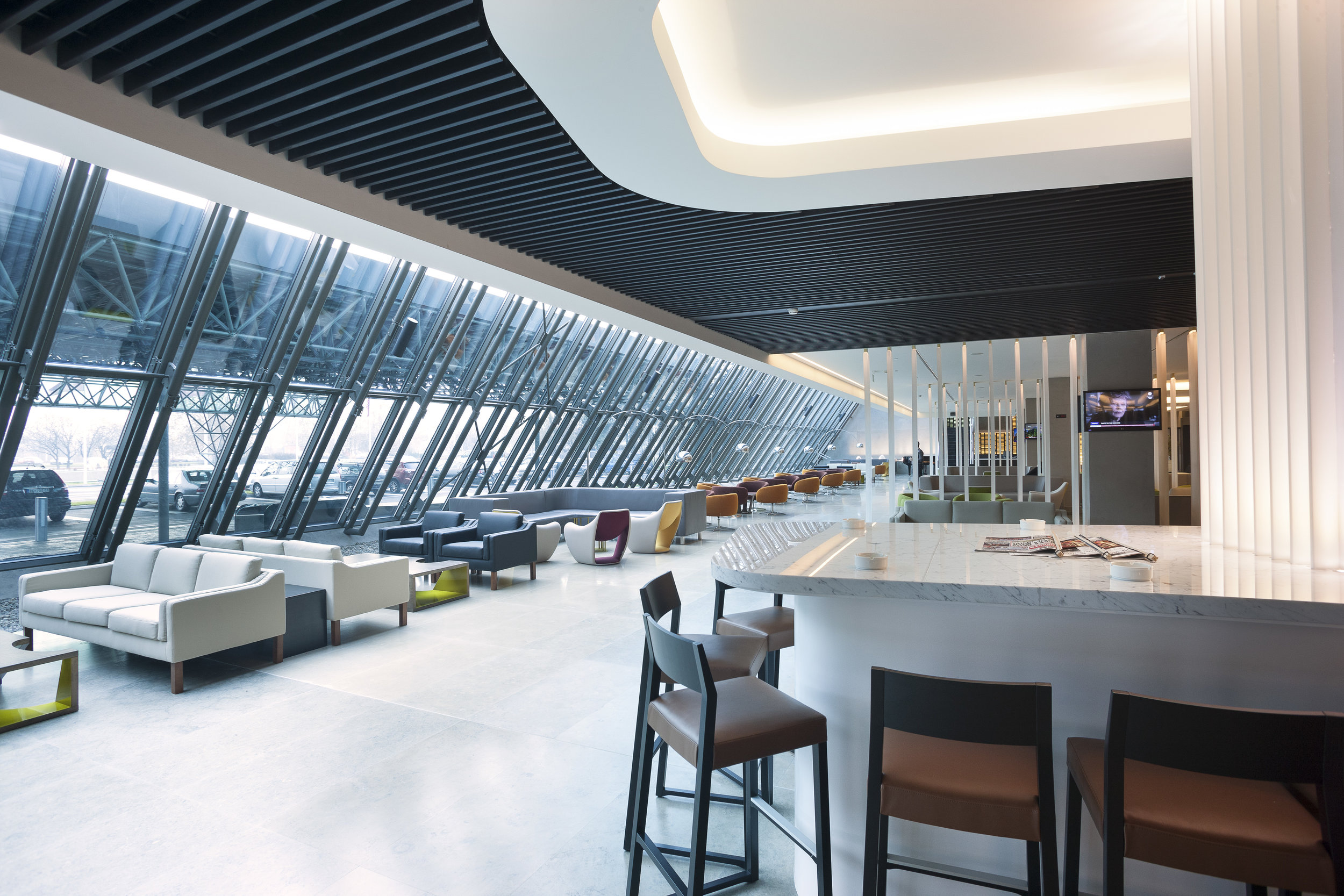

















CROWNE PLAZA | BELGRADE
Client: Crowne Plaza
Category: Hospitality
Project Date: 2011
Status: Completed 2013
Design: Virgile+Partners
The complete redesign of all public areas and suites in a 416-room listed, iconic landmark 1970s building in Belgrade. The scale of the public areas allowed for bold design statements that were complimented with an array of classic furniture pieces, creating a playful overall design language.
Project Role: Midweight Designer. Creating concepts, producing schematic design packages, furniture and material specifications, modelling, sketching, and presentation boards.
This Photo: Main Reception. Photo: unknown.
Cover Photo: Main Reception. Photo: unknown.
