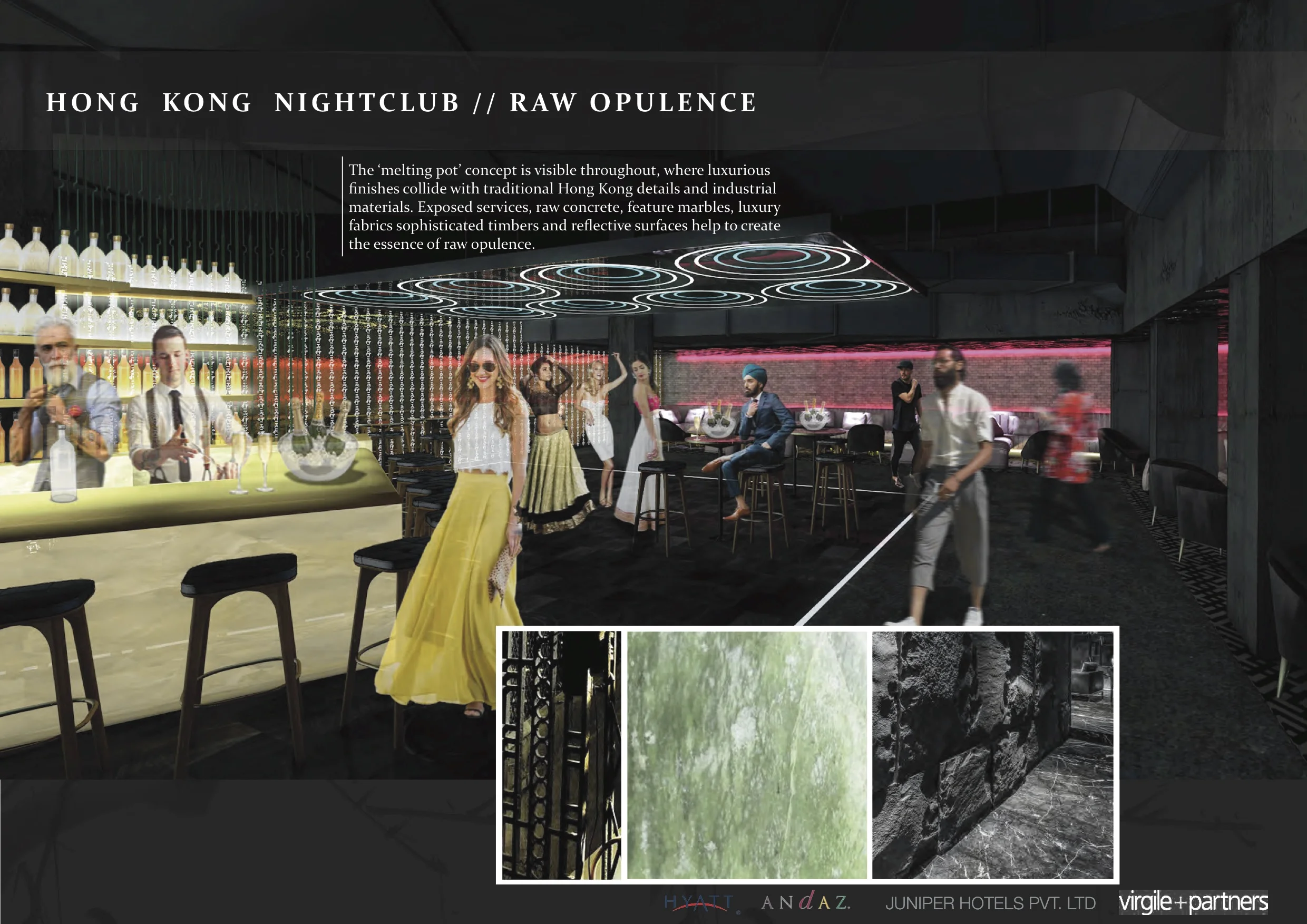












Client: Hyatt Andaz Hotels
Category: Hospitality
Project Date: 2015
Status: On Site
Design: Virgile+Partners
Part of the offering of this 400-key luxury hotel is an upmarket Hong Kong-themed nightclub situated deep below the speciality restaurant. The inspiration behind the design is a Neo Noir Cityscape, reflecting the true melting pot of energetic, futuristic, luxurious and raw styles that come together to form this Asian metropolis.
Project Roles: Lead Designer. Creating concepts, developing, modelling and sketching, and materials and furniture specifications. Graphic design, presentation layouts, profile detailing, and liaising with clients and suppliers. Principal Visualiser. Creating, developing and directing visual style for all high-level presentations.
This Image: Presentation Board – Staircase Concept
Cover Image: Entrance to Nightclub – Visual

Client: Hyatt Andaz Hotels
Category: Hospitality
Project Date: 2012
Status: On Site
Design: Virgile+Partners
An additional offering of this 400-key luxury hotel complex is the Health and Fitness block consisting of gym, spa, treatment rooms, hair and beauty salons, and calming transitional spaces that have all been designed to embrace the local culture and environment.
Project Role: Midweight Designer. Creating concepts, developing, modelling and sketching, visualisation, materials and furniture specifications, and construction detailing.
This Image: Presentation Board – Plan & Finishes
